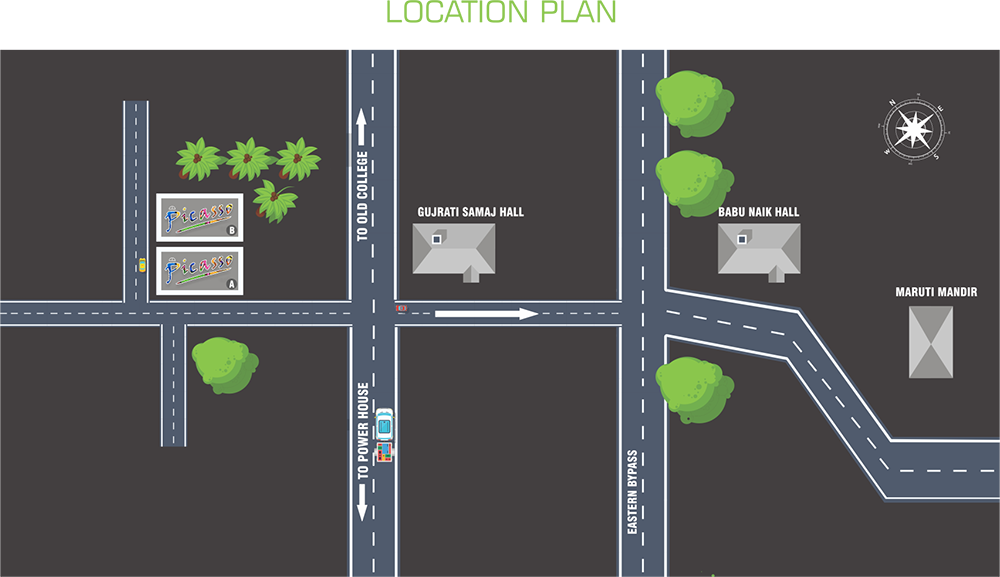CD Picasso, Margao
Welcome to CD Picasso, World Class homes-by-design !
Nestled in the serene neighbourhood of Margao - City - Aquem - this exclusive project draws inspiration from the legendary Pablo Picasso to give you a World - Class Home in all its glorious colour!
As with all CD Projects, colossal amounts of thought, time, energy and resources have gone into creating a mosaic of everything you'd dream of for a home.
So, be it the meticulously designed 2 / 3 BHK Apartments and road front shops or the thoughtfully- drawn list of amenities or even the detailing of the lush green outdoors, CD Picasso has it all.
Moreover, our Quality, Credibility and Aesthetics - a troika of best practices which earned us thousands of delightful customers over the last 25 - plus years, will ensure the same with your investment.
We join you in making your colourful dream a reality.
Floor Plan
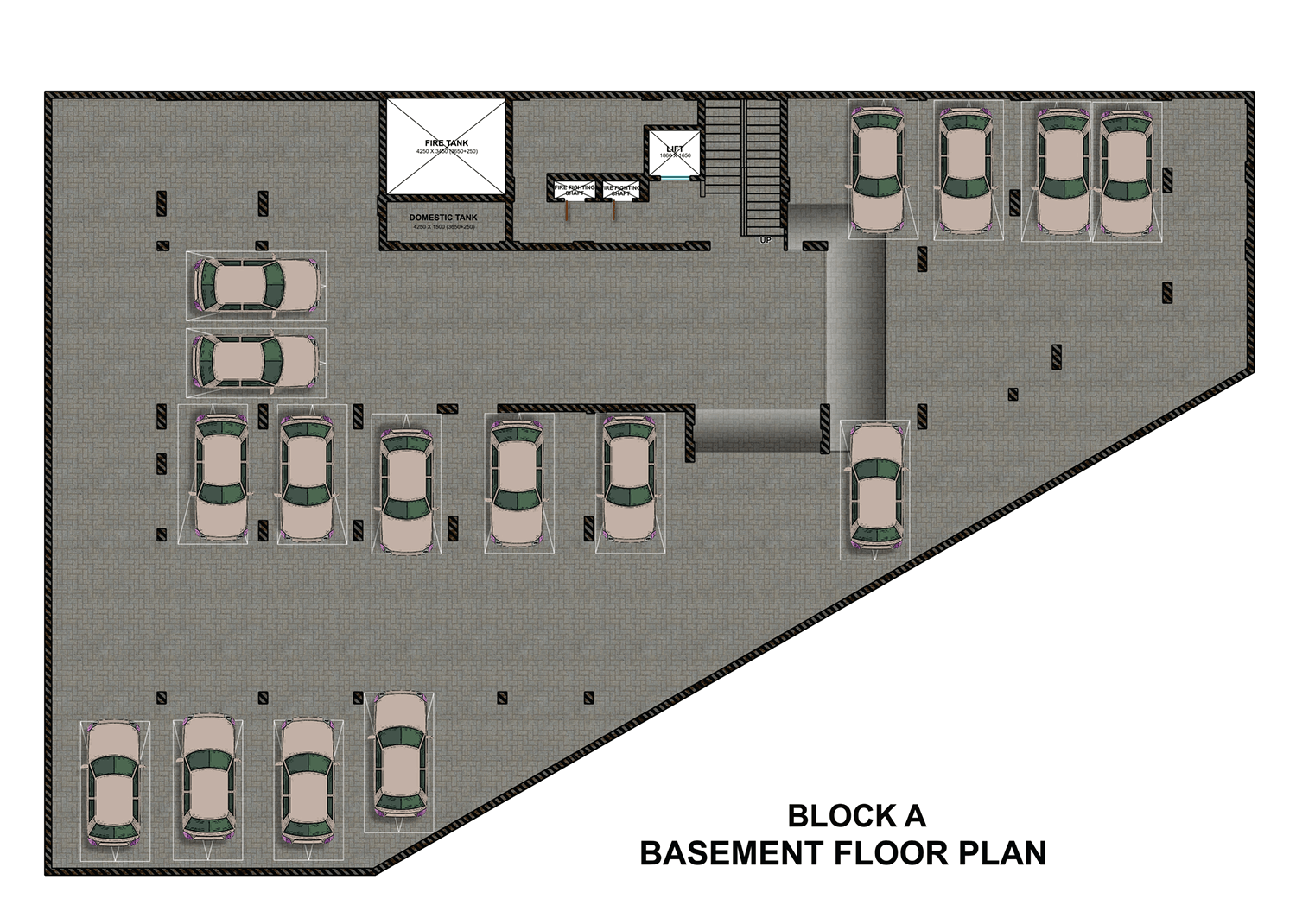 |
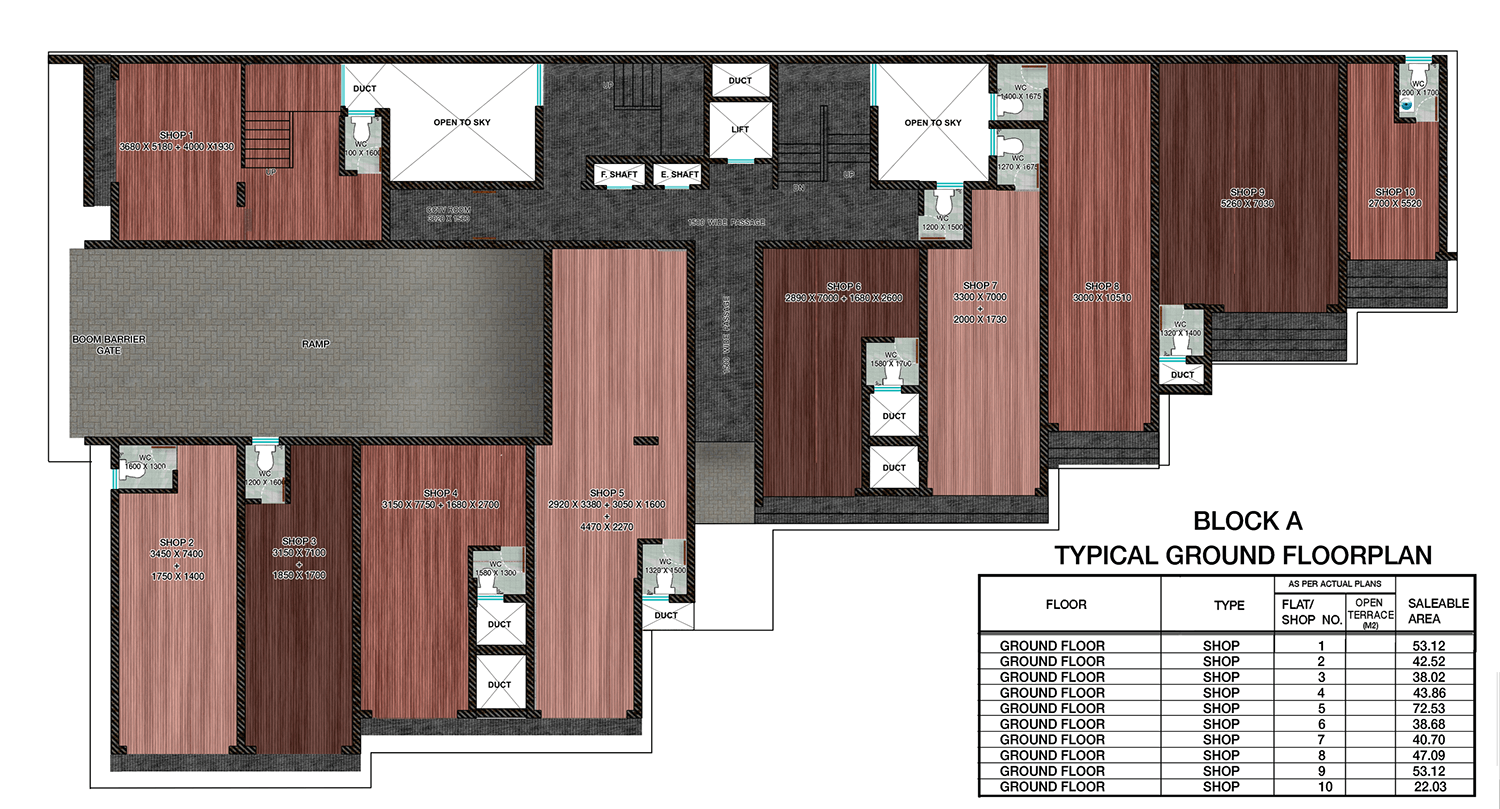 |
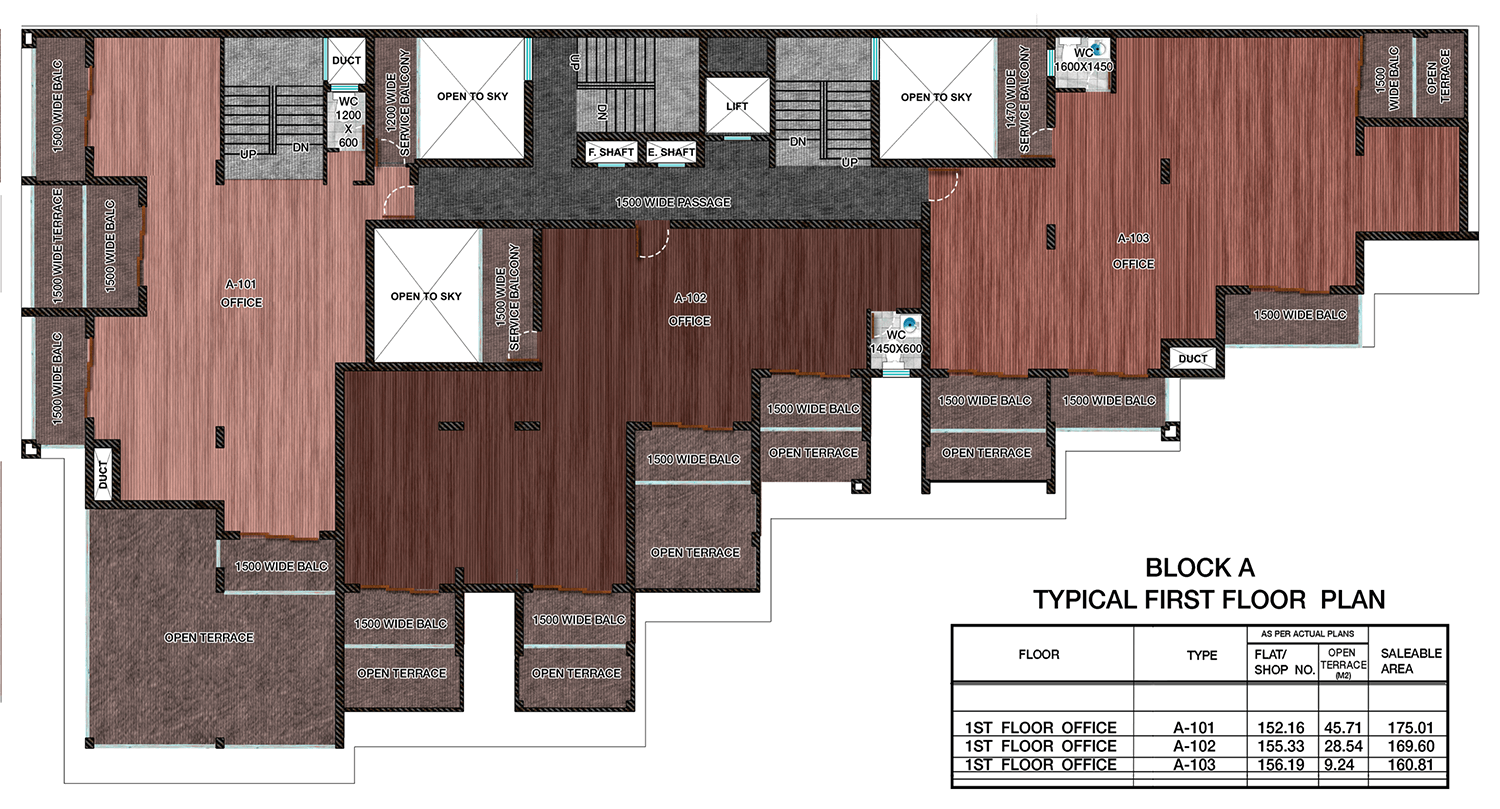 |
Basement floor plan block-A |
Block-A typical Ground floor plan |
Block-A typical 1st floor plan |
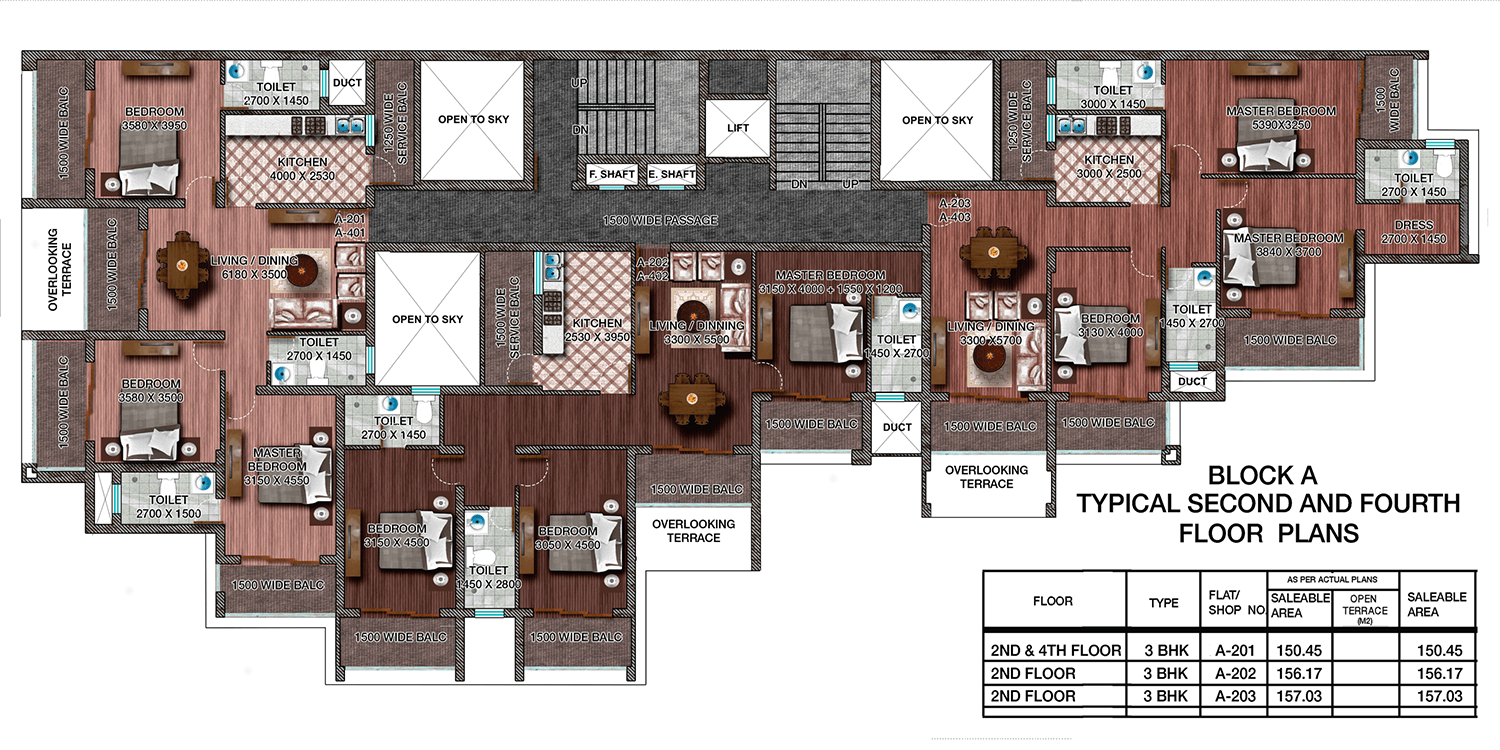 |
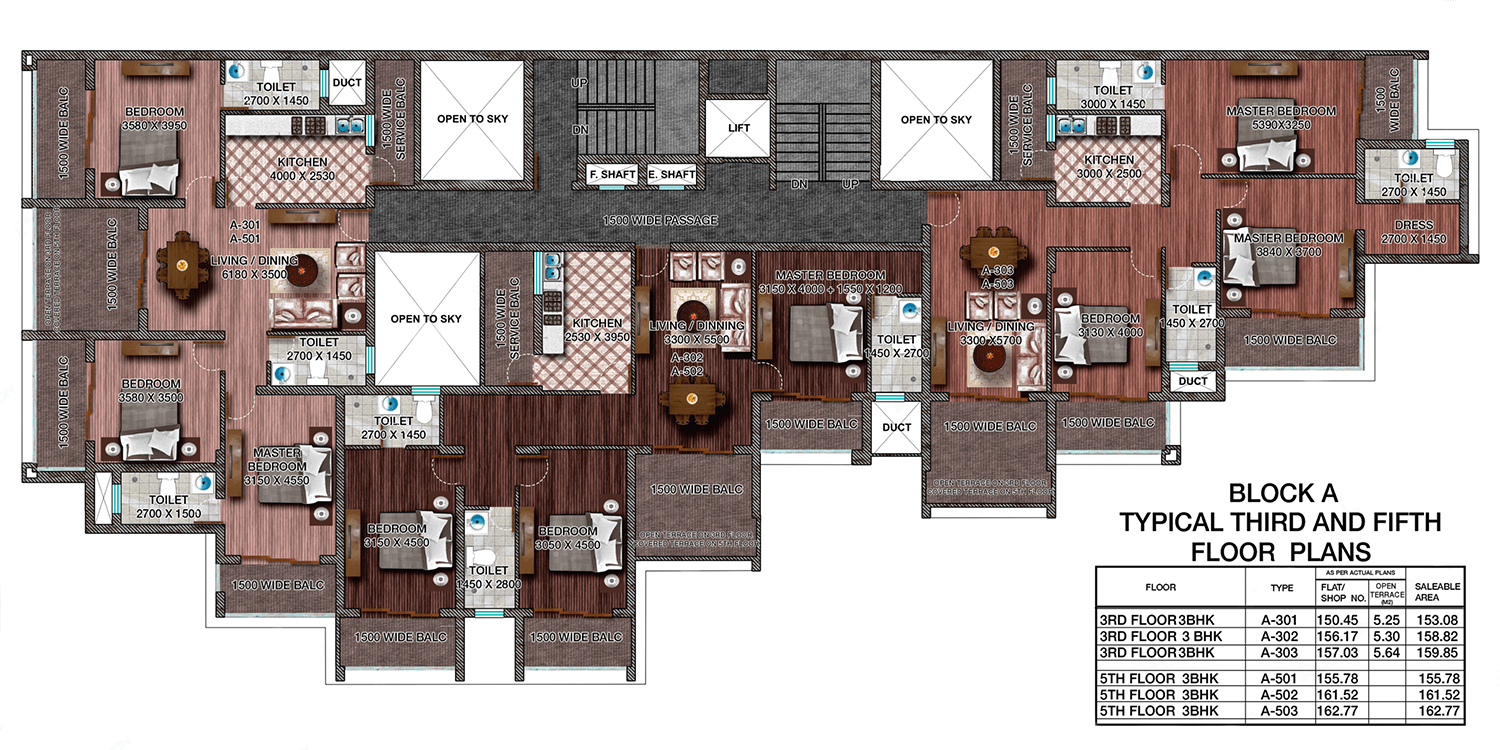 |
|
Block-A typical 2nd / 4th floor plan |
Block-A typical 3rd / 5th floor plan |
|
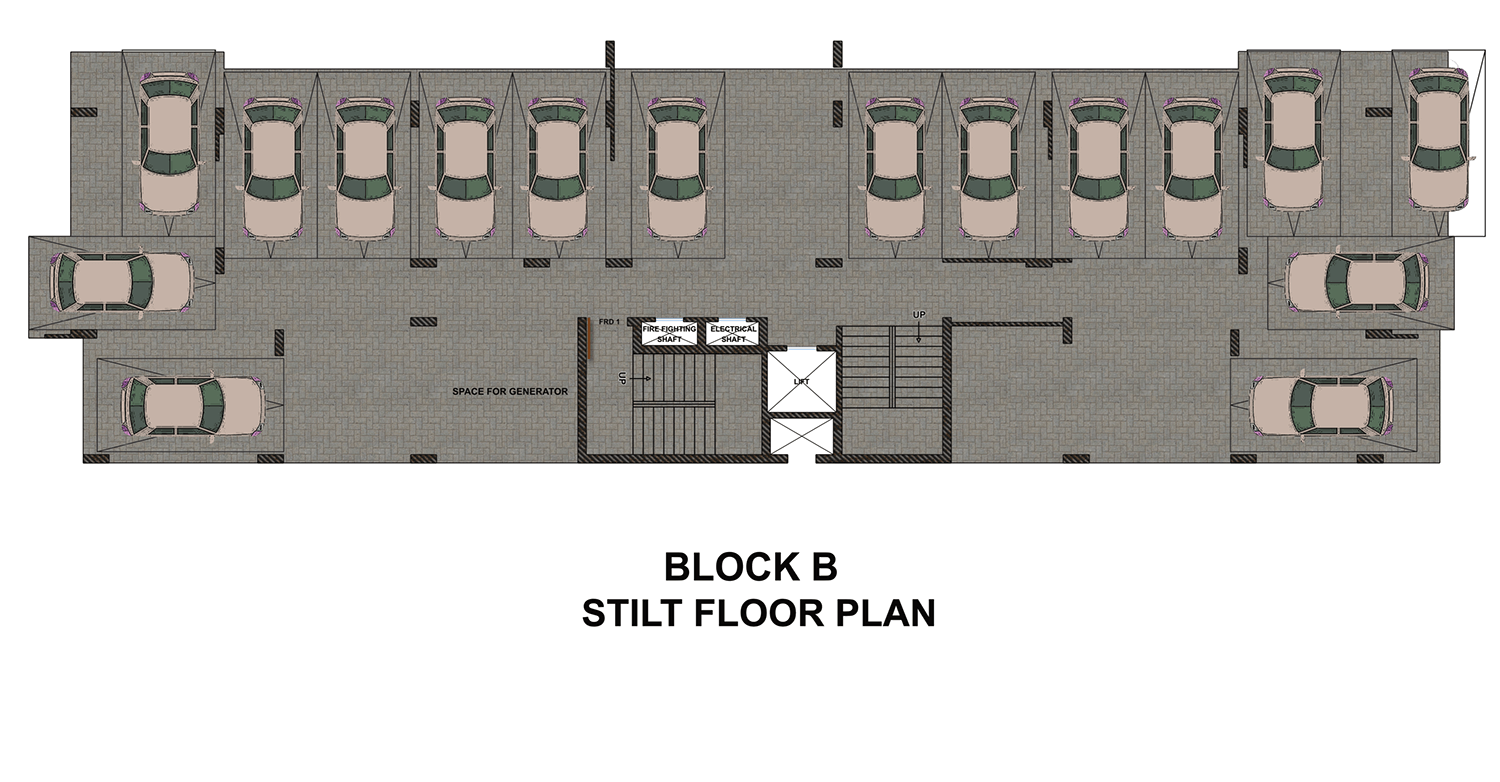 |
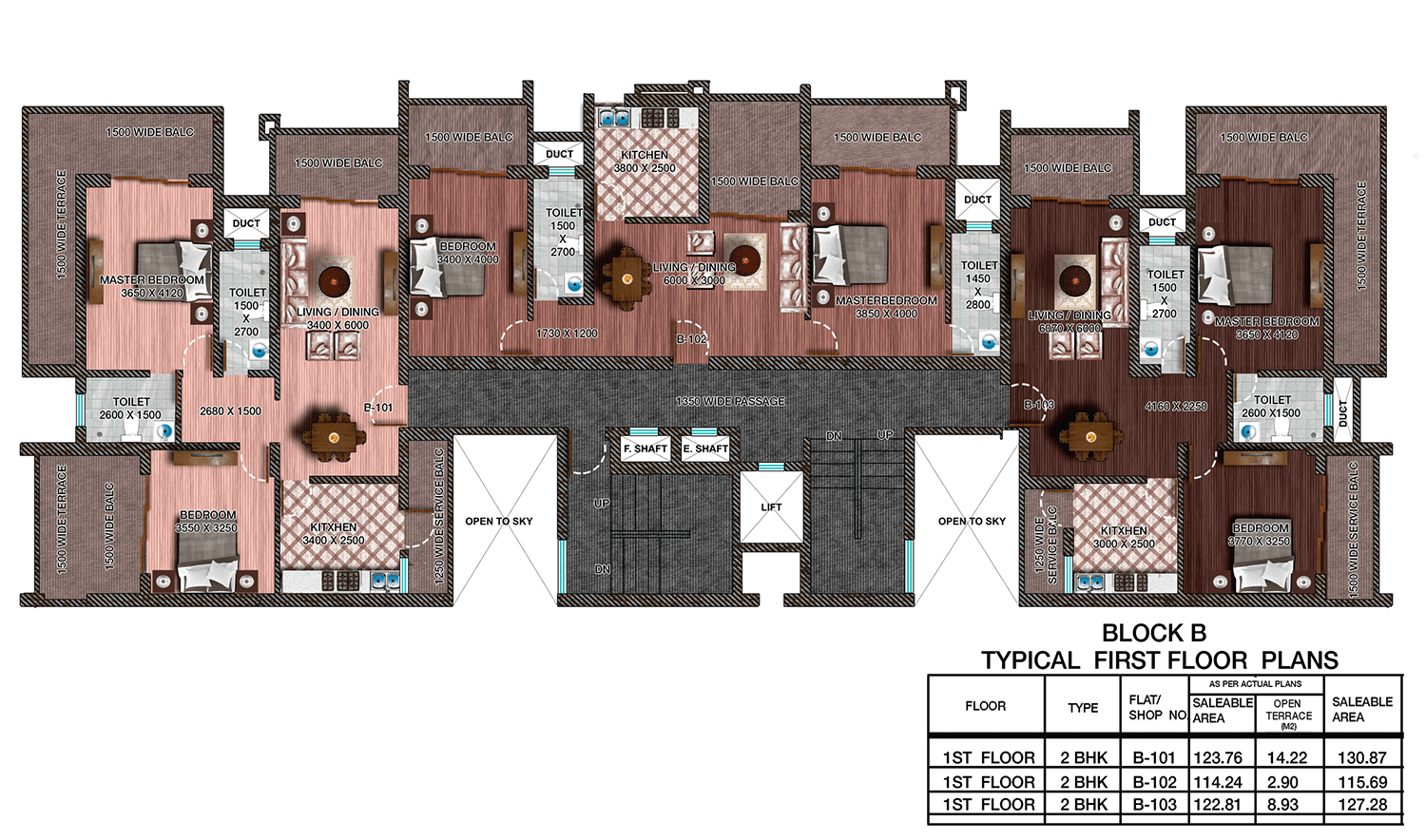 |
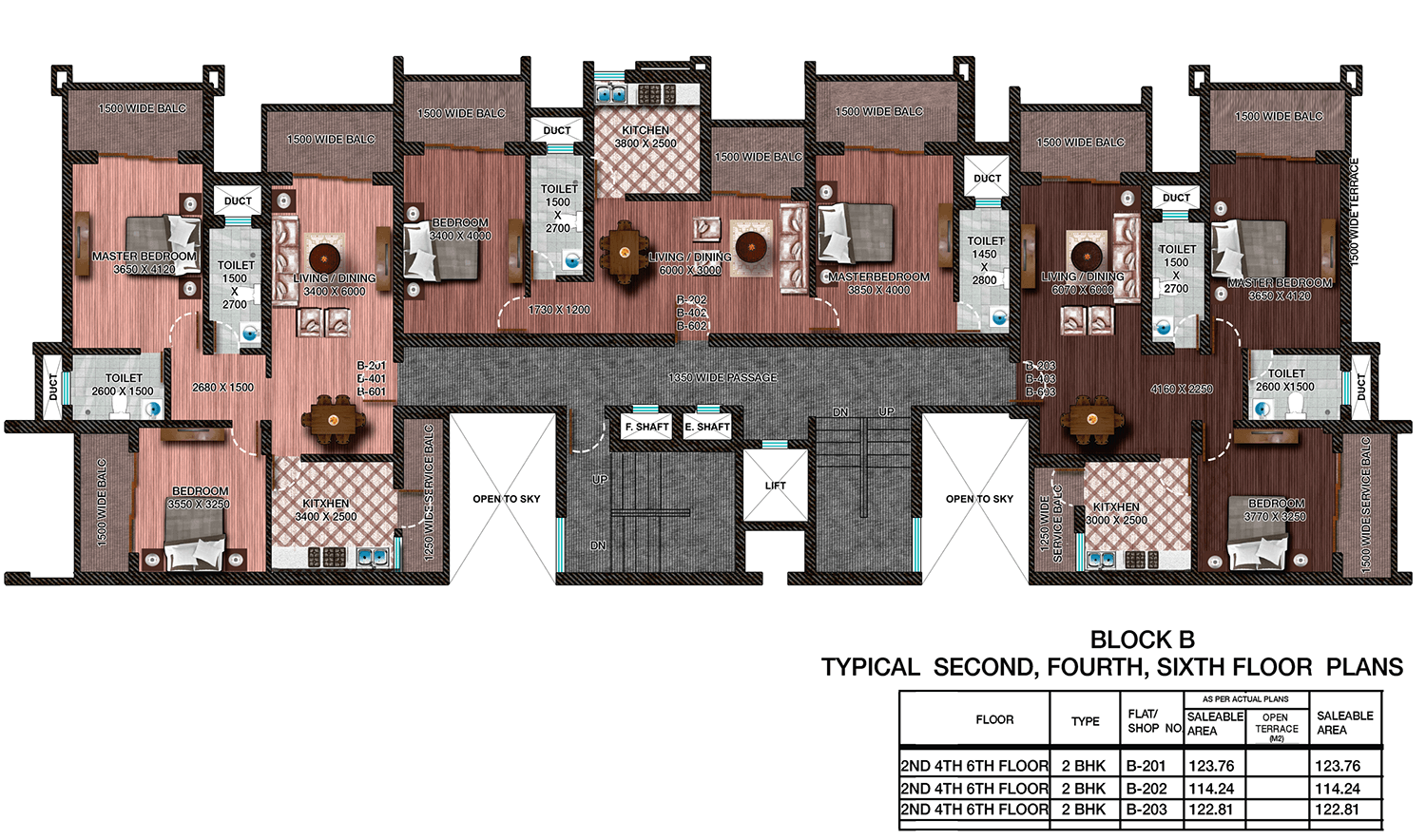 |
Block B split floor plan |
Block-B typical 1st floor plan |
Block-B typical 2nd / 4th / 6th floor plan |
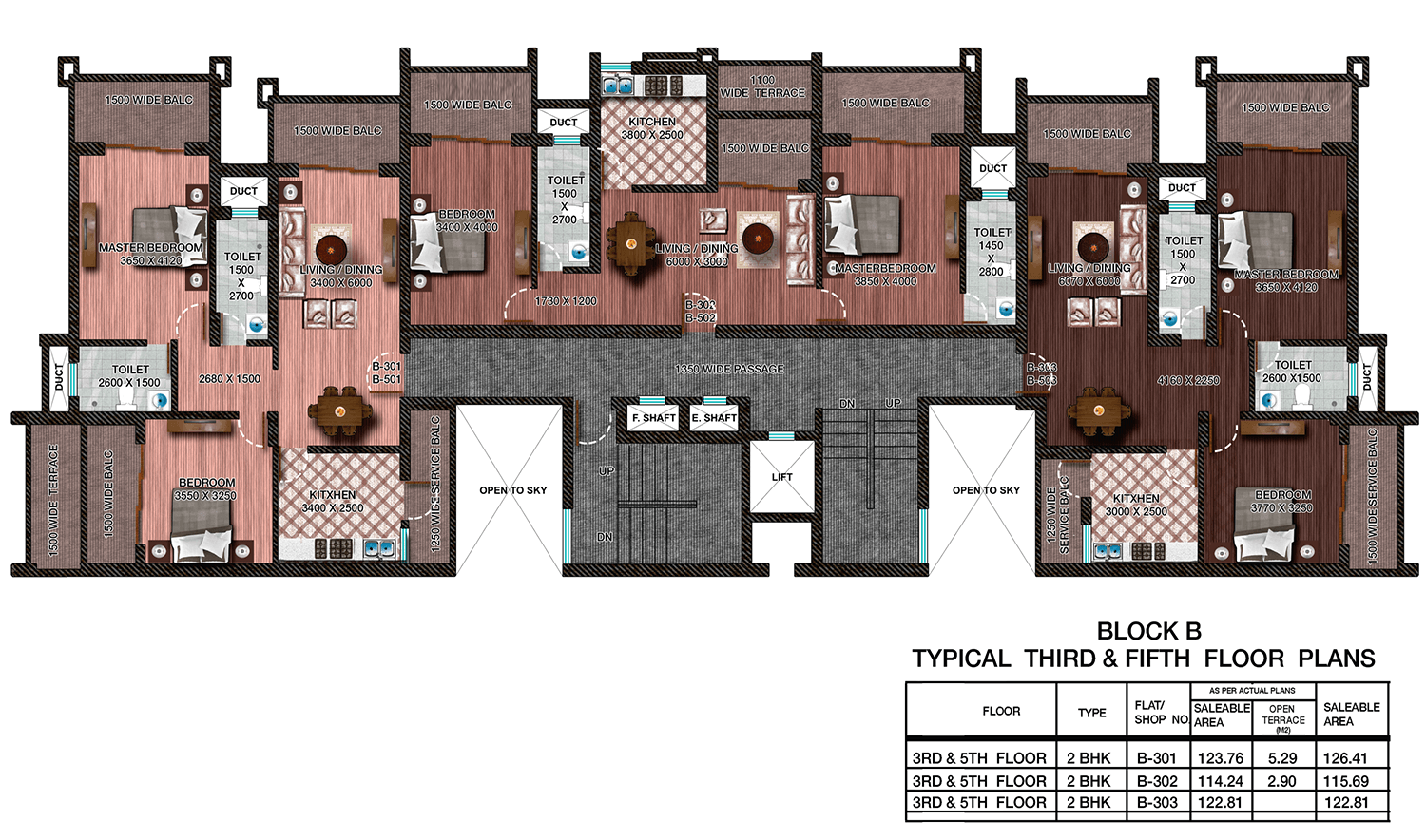 |
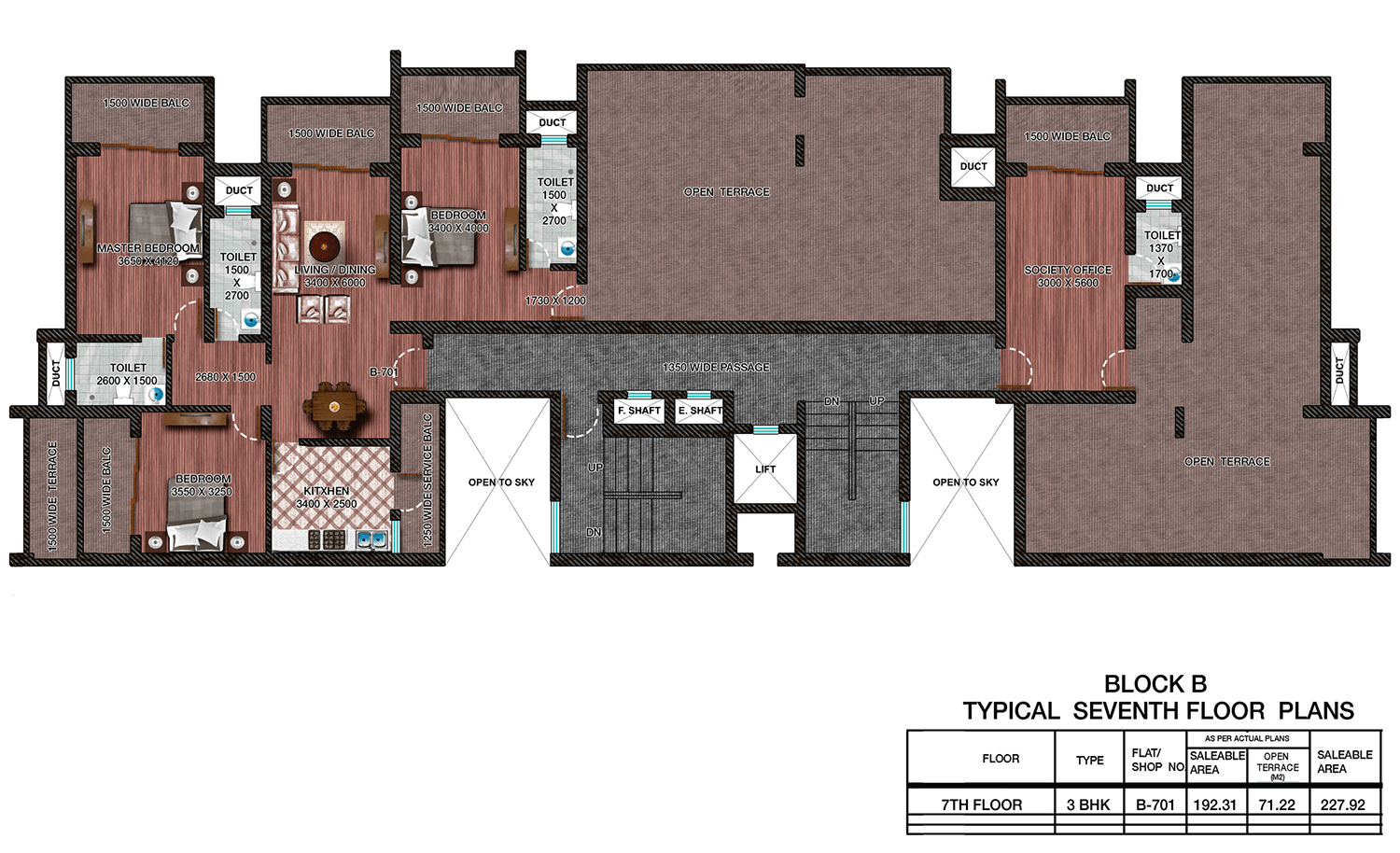 |
|
Block-B typical 3rd / 5th floor plan |
Block-B typical 7th floor plan |
|
Site Plan
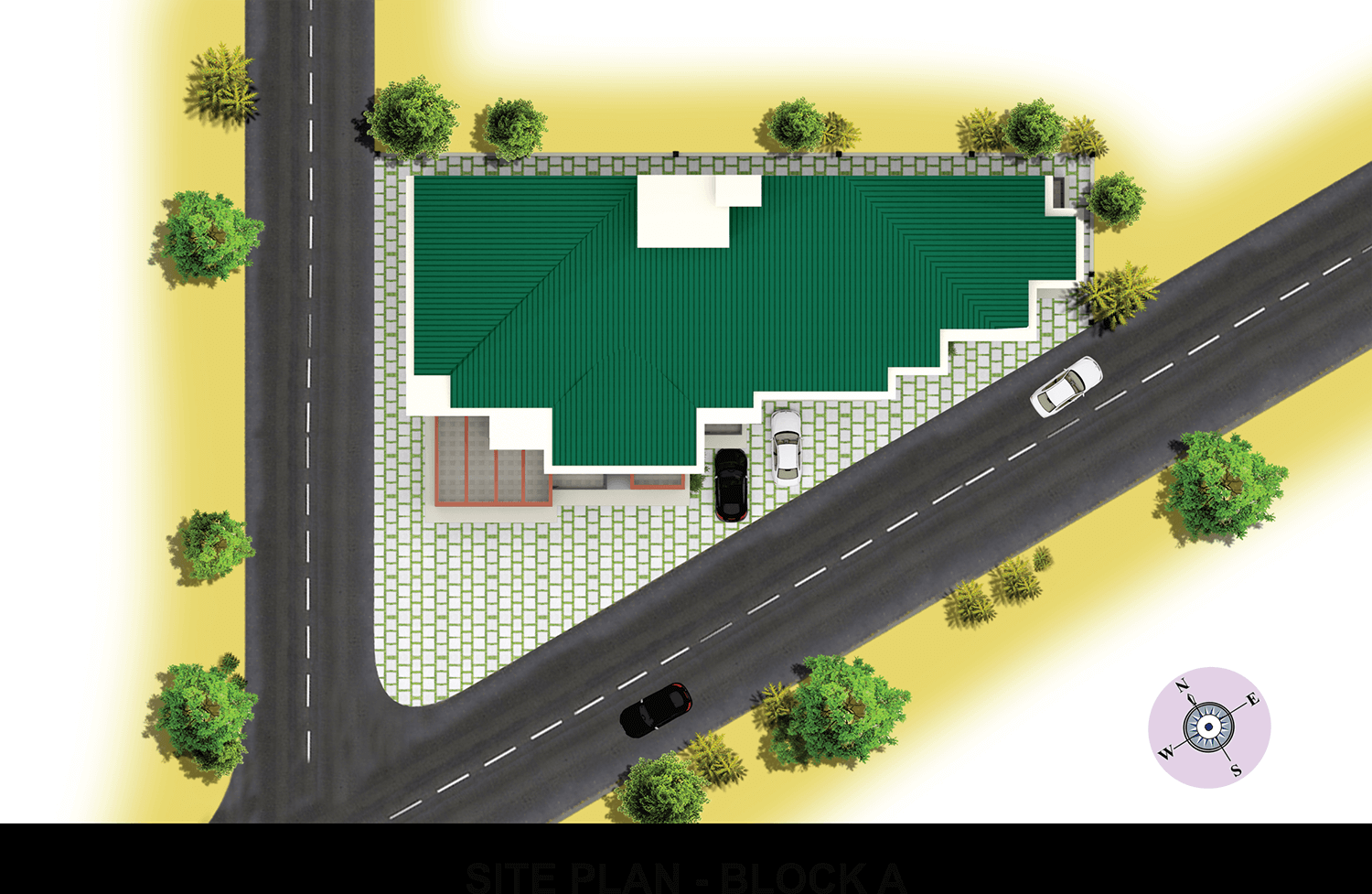 |
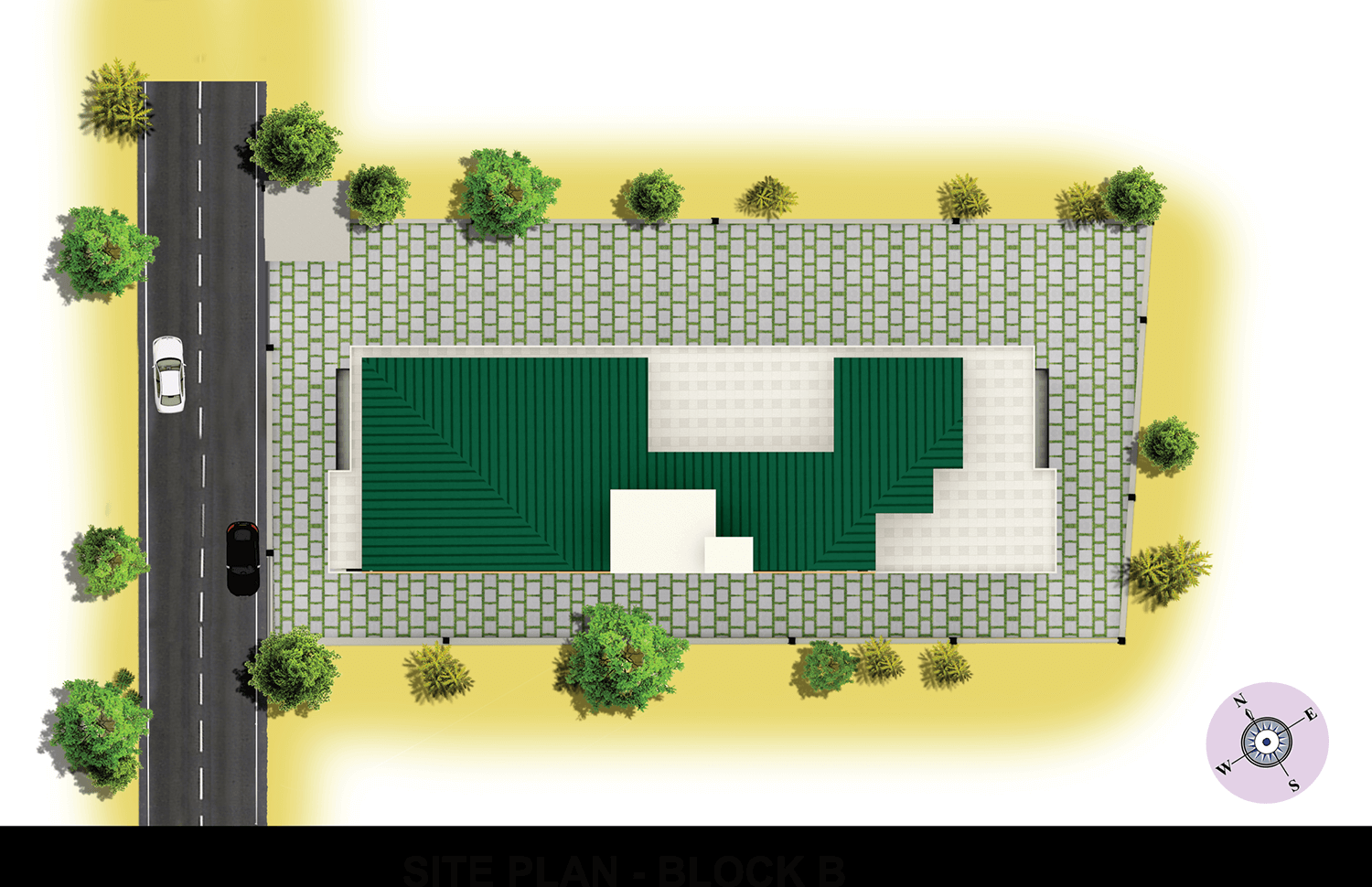 |
Site Plan Block-A |
Site Plan Block-B |
Amenities
|
Landscaped gardens
Elevators
Backup generator
Excellent maintenance standards
|
|
|
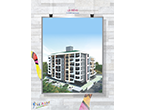 |
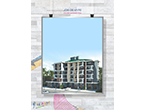 |
 |
Picasso Brochure |
Picasso Joie |
Picasso Image |
Location Map
